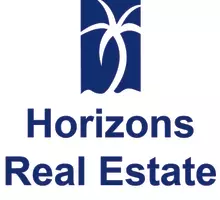4003 6th ST SW Lehigh Acres, FL 33976
UPDATED:
Key Details
Property Type Single Family Home
Sub Type Ranch,Single Family Residence
Listing Status Active
Purchase Type For Sale
Square Footage 1,747 sqft
Price per Sqft $217
Subdivision Lehigh Acres
MLS Listing ID 224066122
Style Under Construction
Bedrooms 4
Full Baths 2
HOA Y/N Yes
Originating Board Florida Gulf Coast
Year Built 2024
Annual Tax Amount $353
Tax Year 2023
Lot Size 10,890 Sqft
Acres 0.25
Property Sub-Type Ranch,Single Family Residence
Property Description
The heart of this home is its spacious social area, where the living room, dining room, and kitchen merge into an open concept that promotes family interaction and entertaining. The kitchen is a true dream for culinary enthusiasts, equipped with modern stainless steel appliances, ample work surfaces, and elegant granite countertops that add a touch of luxury.
The bedrooms are designed to offer tranquility and comfort, while the bathrooms, with high-quality finishes, provide a space for relaxation. The property also includes a two-car garage, conveniently accessible from the main entrance.
Located near SR82 and less than 10 minutes from Daniels Avenue, this home offers quick connections to I-75, simplifying your daily commutes. Additionally, you will be just minutes away from banks, Walmart, and various shops, providing the convenience you need in your daily life.
Don't miss the opportunity to start a new chapter in this exceptional residence, where style and functionality come together to exceed all your expectations. Make it yours today!
Location
State FL
County Lee
Area Lehigh Acres
Zoning RS-1
Rooms
Bedroom Description Split Bedrooms
Dining Room Dining - Living
Interior
Interior Features Laundry Tub, Pantry
Heating Central Electric
Flooring Tile
Equipment Auto Garage Door, Dishwasher, Microwave, Range, Refrigerator, Self Cleaning Oven, Smoke Detector, Washer/Dryer Hookup
Furnishings Unfurnished
Fireplace No
Appliance Dishwasher, Microwave, Range, Refrigerator, Self Cleaning Oven
Heat Source Central Electric
Exterior
Parking Features Attached
Garage Spaces 2.0
Amenities Available None
Waterfront Description None
View Y/N No
View Partial Buildings
Roof Type Shingle
Total Parking Spaces 2
Garage Yes
Private Pool No
Building
Lot Description Regular
Story 1
Sewer Septic Tank
Water Well
Architectural Style Ranch, Single Family
Level or Stories 1
Structure Type Concrete Block,Stucco
New Construction No
Others
Pets Allowed Yes
Senior Community No
Tax ID 34-44-26-06-00055.0090
Ownership Single Family
Security Features Smoke Detector(s)




