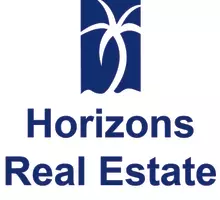406 SW 25th PL Cape Coral, FL 33991
OPEN HOUSE
Sun May 04, 1:30pm - 3:00pm
UPDATED:
Key Details
Property Type Single Family Home
Sub Type Single Family Residence
Listing Status Active
Purchase Type For Sale
Square Footage 1,828 sqft
Price per Sqft $188
Subdivision Cape Coral
MLS Listing ID 225041734
Style Resale Property
Bedrooms 4
Full Baths 2
HOA Y/N Yes
Originating Board Florida Gulf Coast
Year Built 2020
Annual Tax Amount $3,409
Tax Year 2024
Lot Size 10,018 Sqft
Acres 0.23
Property Sub-Type Single Family Residence
Property Description
Enjoy the privacy afforded by the desirable split-bedroom floor plan, ideal for accommodating overnight guests or offering a personal retreat. Located in a highly sought-after neighborhood, this home perfectly balances convenience with a serene atmosphere, providing easy access to shopping while remaining a peaceful haven away from the hustle and bustle.
Redefine "move-in ready" with freshly painted interiors and exteriors complemented by professionally designed landscaping that showcases meticulous attention to detail. While there are countless upgrades to appreciate, notable enhancements include a whole-house generator connection, ensuring comfort and security in any situation.
Step out onto the inviting screened lanai, a tranquil oasis for peaceful evenings or leisurely coffee mornings. Embrace the lifestyle you've always dreamed of—this home is ready to welcome you!"
Location
State FL
County Lee
Area Cape Coral
Zoning R1-D
Rooms
Bedroom Description First Floor Bedroom
Dining Room Dining - Family, Dining - Living
Kitchen Island, Walk-In Pantry
Interior
Interior Features Pantry
Heating Central Electric
Flooring Carpet, Tile
Equipment Dishwasher, Dryer, Microwave, Refrigerator, Smoke Detector, Washer
Furnishings Unfurnished
Fireplace No
Appliance Dishwasher, Dryer, Microwave, Refrigerator, Washer
Heat Source Central Electric
Exterior
Exterior Feature Screened Porch, Screened Lanai/Porch
Parking Features Driveway Paved, Attached
Garage Spaces 2.0
Amenities Available None
Waterfront Description None
View Y/N Yes
View City
Roof Type Shingle
Porch Patio, Screened Porch, Deck
Total Parking Spaces 2
Garage Yes
Private Pool No
Building
Lot Description Regular
Story 1
Water Assessment Paid
Architectural Style Ranch, Single Family
Level or Stories 1
Structure Type Concrete Block,Stucco
New Construction No
Others
Pets Allowed Yes
Senior Community No
Tax ID 17-44-23-C3-03926.0630
Ownership Single Family
Security Features Smoke Detector(s)




