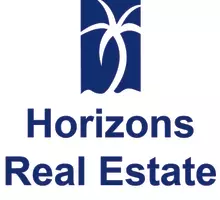2612 SW 41st TER Cape Coral, FL 33914
UPDATED:
Key Details
Property Type Single Family Home
Sub Type Single Family Residence
Listing Status Active
Purchase Type For Sale
Square Footage 2,844 sqft
Price per Sqft $526
Subdivision Cape Coral
MLS Listing ID 225041840
Style New Construction
Bedrooms 4
Full Baths 3
Half Baths 1
HOA Y/N Yes
Originating Board Florida Gulf Coast
Year Built 2025
Annual Tax Amount $3,752
Tax Year 2024
Lot Size 10,018 Sqft
Acres 0.23
Property Sub-Type Single Family Residence
Property Description
Spanning 2,844 sq. ft. of open-concept living, this thoughtfully designed home features 4 bedrooms, 3.5 bathrooms, and a versatile den/office. The sleek European-style kitchen is a chef's dream, equipped with Bosch stainless steel appliances, a large center island with double waterfall quartz countertops, wine cellar and a seamless view of the expansive great room. Enjoy indoor-outdoor living through 23-foot-wide pocketing sliding glass doors that open to the oversized lanai.
Step outside to your private outdoor oasis featuring a custom-designed saltwater pool with a stunning 360-degree spill-over spa adorned with sparkling glass tiles, color-changing LED lights, a sun shelf, and three built-in bar stools. Entertain effortlessly at the fully equipped outdoor kitchen, all beautifully framed by a 30-foot-wide panoramic screen that provides unobstructed water views.
Interior upgrades include porcelain plank tile throughout, a dramatic 70” electric fireplace with a custom shiplap feature wall, soaring 14-foot tray ceilings with LED lighting, linear A/C diffusers, glass barn doors to the den, anti-fog backlit mirrors, and full glass shower enclosures.
Additional highlights include LED floating entry steps, 3-car garage with epoxy flooring, and premium garage doors.
Location
State FL
County Lee
Area Cape Coral
Zoning R1-W
Rooms
Dining Room Breakfast Bar
Kitchen Island, Walk-In Pantry
Interior
Interior Features Custom Mirrors, Fireplace, Foyer, Laundry Tub, Pantry, Smoke Detectors, Tray Ceiling(s), Walk-In Closet(s)
Heating Central Electric
Flooring Tile
Equipment Auto Garage Door, Cooktop - Electric, Dishwasher, Disposal, Dryer, Grill - Gas, Microwave, Refrigerator/Freezer, Refrigerator/Icemaker, Self Cleaning Oven, Smoke Detector, Wall Oven, Washer, Wine Cooler
Furnishings Unfurnished
Fireplace Yes
Appliance Electric Cooktop, Dishwasher, Disposal, Dryer, Grill - Gas, Microwave, Refrigerator/Freezer, Refrigerator/Icemaker, Self Cleaning Oven, Wall Oven, Washer, Wine Cooler
Heat Source Central Electric
Exterior
Exterior Feature Screened Lanai/Porch, Built In Grill
Parking Features Attached
Garage Spaces 3.0
Pool Pool/Spa Combo, Below Ground, Concrete, Custom Upgrades, Electric Heat, Pool Bath, Salt Water, Screen Enclosure
Amenities Available None
Waterfront Description Canal Front,Navigable,Seawall
View Y/N Yes
View Canal
Roof Type Tile
Street Surface Paved
Total Parking Spaces 3
Garage Yes
Private Pool Yes
Building
Lot Description Regular
Story 1
Water Assessment Paid, Central
Architectural Style Ranch, Contemporary, Single Family
Level or Stories 1
Structure Type Concrete Block,Stucco
New Construction Yes
Others
Pets Allowed Yes
Senior Community No
Tax ID 08-45-23-C2-04874.0070
Ownership Single Family
Security Features Smoke Detector(s)
Virtual Tour https://www.zillow.com/view-3d-home/31e6f791-980b-4ca9-9e5b-35c90c4fd899/?utm_source=captureapp




