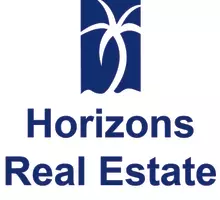5560 Longleaf DR North Fort Myers, FL 33917
UPDATED:
Key Details
Property Type Single Family Home
Sub Type Single Family Residence
Listing Status Active
Purchase Type For Sale
Square Footage 891 sqft
Price per Sqft $246
Subdivision North Fort Myers
MLS Listing ID 225041765
Style Resale Property
Bedrooms 2
Full Baths 1
HOA Fees $2,880
HOA Y/N Yes
Originating Board Florida Gulf Coast
Year Built 1987
Annual Tax Amount $1,061
Tax Year 2024
Lot Size 4,356 Sqft
Acres 0.1
Property Sub-Type Single Family Residence
Property Description
Make a serious offer and the owner will consider!
Welcome to this charming single-family home located in the desirable Foxmoor Lakes Community — a well-established neighborhood with low HOA fees of only $240 per month!
• No additional assessments
?? Highlights of the Home:
• Fresh interior paint (2018) gives the home a bright and inviting feel.
• New roof 2018
• Fresh exterior pain 2018
• Renovated kitchen 2022
• Renovated bathroom 2018
• New blinds on all the windows
• Spacious living and dining area, perfect for entertaining
• Large Florida Room, fully enclosed with Florida room windows & screens, brings in natural light and provides additional living space.
• Two generously sized bedrooms and a full bathroom.
• One car garage with electric opener
• Two outdoor storage sheds and a backyard area with ample room for gatherings.
• No storm damage from any hurricane!
?? Community Amenities Include:
• 3 Swimming pools & clubhouse.
• Tennis Courts / Pickleball Courts
• Gulf access dock for boating enthusiasts. $600 per year for dock rental
?? Prime Location:
• 10 minutes to I-75 for easy commuting.
• 25 minutes to Southwest Florida International Airport (RSW).
• 15 minutes to Downtown Fort Myers River District, filled with dining, entertainment, and shopping.
This home is ideal for retirement, investment, or a seasonal getaway to escape harsh northern winters.
?? Don't miss this opportunity to own a piece of paradise at an incredible value!
Location
State FL
County Lee
Area North Fort Myers
Zoning C-1A
Rooms
Bedroom Description First Floor Bedroom,Master BR Ground
Dining Room Dining - Living
Kitchen Pantry
Interior
Interior Features Built-In Cabinets, Cathedral Ceiling(s), Smoke Detectors, Window Coverings
Heating Central Electric
Flooring Tile
Equipment Auto Garage Door, Dishwasher, Disposal, Dryer, Microwave, Range, Refrigerator/Icemaker, Self Cleaning Oven, Smoke Detector, Washer/Dryer Hookup
Furnishings Unfurnished
Fireplace No
Window Features Window Coverings
Appliance Dishwasher, Disposal, Dryer, Microwave, Range, Refrigerator/Icemaker, Self Cleaning Oven
Heat Source Central Electric
Exterior
Exterior Feature Screened Lanai/Porch
Parking Features Driveway Paved, Attached
Garage Spaces 1.0
Fence Fenced
Pool Community
Community Features Clubhouse, Pool, Tennis Court(s)
Amenities Available Bocce Court, Clubhouse, Community Boat Slip, Pool, Internet Access, Pickleball, Tennis Court(s), Underground Utility
Waterfront Description None
View Y/N Yes
Roof Type Shingle
Street Surface Paved
Total Parking Spaces 1
Garage Yes
Private Pool No
Building
Lot Description Zero Lot Line
Building Description Wood Frame,Wood Siding, DSL/Cable Available
Story 1
Water Central
Architectural Style Ranch, Single Family
Level or Stories 1
Structure Type Wood Frame,Wood Siding
New Construction No
Schools
Elementary Schools School Choice
Middle Schools School Choice
High Schools School Choice
Others
Pets Allowed With Approval
Senior Community No
Tax ID 36-43-24-31-00000.0360
Ownership Single Family
Security Features Smoke Detector(s)




