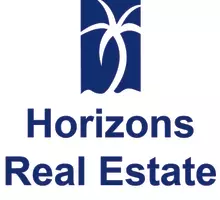11458 Jacaranda DR Naples, FL 34120
UPDATED:
Key Details
Property Type Single Family Home
Sub Type Single Family Residence
Listing Status Active
Purchase Type For Sale
Square Footage 1,935 sqft
Price per Sqft $620
Subdivision Valencia Trails
MLS Listing ID 225043199
Style Resale Property
Bedrooms 3
Full Baths 3
HOA Fees $7,250
HOA Y/N Yes
Originating Board Naples
Year Built 2023
Annual Tax Amount $7,345
Tax Year 2024
Lot Size 1.000 Acres
Acres 1.0
Property Sub-Type Single Family Residence
Property Description
Offered TURN-KEY FURNISHED ready for you to enjoy SUMMER don't miss this opportunity to experience the best of Naples living!
This perfectly designed residence features a Spa-like primary suite + walk-in closets, plus 2 spacious bedrooms + flexible den and 2 more luxurious bathrooms with upgraded tile all the way up to the ceiling. Gorgeous upgraded floors throughout, Designer Art Deco-inspired lighting, Incredible new furnishings.
Chefs delight offering a Gourmet kitchen with quartz countertops & oversized island, Impact Windows and Doors.
Expansive great room with oversized sliders take you to your Giant covered lanai where you can relax or entertain in style with tons of space and privacy overlooking a beautiful lake and of-course relax in your very own, recently built -Private, gorgeous brand new 42' Heated, salt-water pool with integrated seating, sun shelf and spectacular upgraded lighting!
Upgraded HVAC, fully integrated security system, remote controlled shades, automated lighting, Oversized finished garage for 2 large vehicles and storage.
Speaking of vehicles- Stunning nearly new 2023 WHITE BMW X3 with stunning Red Interior and ONLY 16k Miles is Negotiable with this sale!
This home is sold With the highest upgrades, updates and high-end furnishings! So, bring your clothes & Enjoy endless resort-style amenities—This home combines modern design, security, and convenience in a tranquil Naples location. Ideal for the 55+ active lifestyle, Valencia Trails offers unmatched amenities. Engage in tennis, pickleball, ping-pong, billiards, or enjoy the fitness center with resistance and lap pools. For more relaxed days, explore the expansive 43,000-square-foot Clubhouse featuring a delicious Restaurant & Bar featuring spectacular drinks, massage and nail salon, steam rooms, a spa, a resort-style pool with beach entry and shaded cabanas, a restaurant, a poolside bar, card rooms, and a cozy fire pit. The Social Hall includes a stage for events, while the community also boasts an Arts & Crafts studio with a kiln, a cooking studio, two private dog parks, and lush tropical landscaping with scenic walking trails. Live your best life in Valencia Trails, Naples! Schedule your private tour today! Don't miss the opportunity to be part of the BEST Resort lifestyle you deserve!
(Professional photos coming soon!)
Location
State FL
County Collier
Area Valencia Trails
Rooms
Dining Room Breakfast Bar, Breakfast Room, Dining - Family, Dining - Living, Eat-in Kitchen, Formal, Other
Interior
Interior Features Built-In Cabinets, Custom Mirrors, Foyer, Pantry, Smoke Detectors
Heating Central Electric
Flooring Tile
Equipment Auto Garage Door, Cooktop - Electric, Dishwasher, Dryer, Grill - Other, Home Automation, Microwave, Other, Refrigerator/Freezer, Security System, Self Cleaning Oven, Smoke Detector, Washer
Furnishings Furnished
Fireplace No
Appliance Electric Cooktop, Dishwasher, Dryer, Grill - Other, Microwave, Other, Refrigerator/Freezer, Self Cleaning Oven, Washer
Heat Source Central Electric
Exterior
Exterior Feature Screened Lanai/Porch, Tennis Court(s)
Parking Features Attached
Garage Spaces 2.0
Pool Community, Concrete
Community Features Clubhouse, Pool, Dog Park, Fitness Center, Restaurant, Street Lights, Tennis Court(s), Gated
Amenities Available Barbecue, Beauty Salon, Bike And Jog Path, Billiard Room, Bocce Court, Business Center, Cabana, Clubhouse, Pool, Community Room, Spa/Hot Tub, Concierge, Dog Park, Fitness Center, Full Service Spa, Internet Access, Pickleball, Restaurant, Streetlight, Tennis Court(s), Theater, Underground Utility
Waterfront Description None
View Y/N Yes
View Lake
Roof Type Tile
Porch Patio
Total Parking Spaces 2
Garage Yes
Private Pool Yes
Building
Lot Description Corner Lot, Oversize
Story 1
Water Assessment Paid
Architectural Style Ranch, Single Family
Level or Stories 1
Structure Type Concrete Block,Stucco
New Construction No
Others
Pets Allowed Yes
Senior Community No
Tax ID 24745006785
Ownership Single Family
Security Features Security System,Smoke Detector(s),Gated Community




