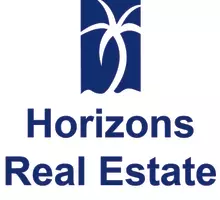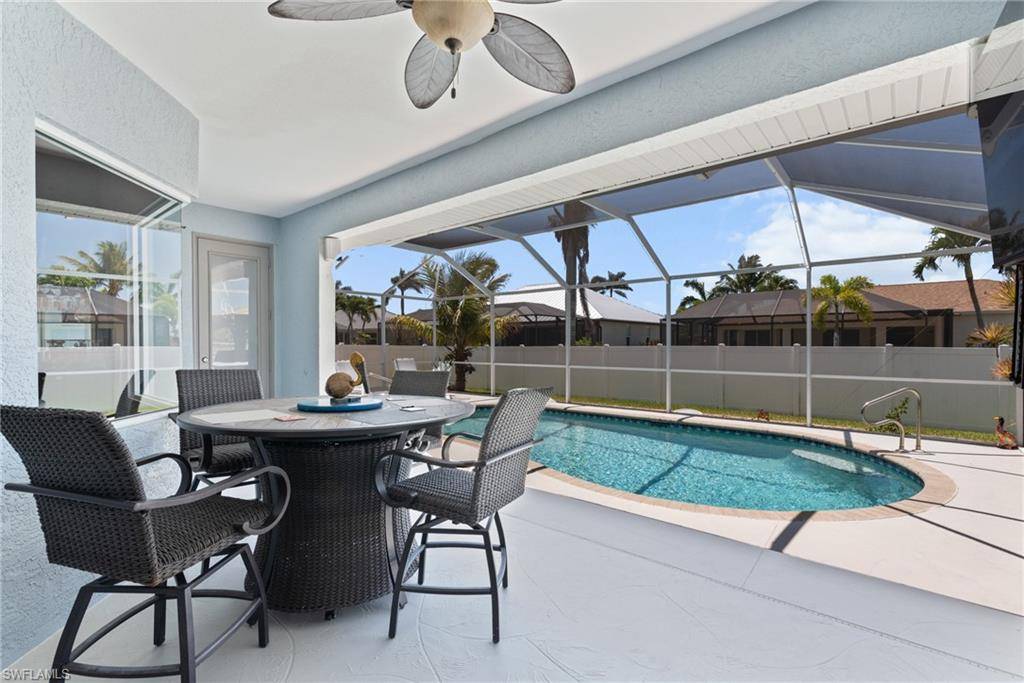2640 SW 29th AVE Cape Coral, FL 33914
UPDATED:
Key Details
Property Type Single Family Home
Sub Type Single Family Residence
Listing Status Active
Purchase Type For Sale
Square Footage 2,274 sqft
Price per Sqft $241
Subdivision Cape Coral
MLS Listing ID 225041140
Style Resale Property
Bedrooms 3
Full Baths 2
HOA Y/N Yes
Originating Board Florida Gulf Coast
Year Built 2001
Annual Tax Amount $4,580
Tax Year 2024
Lot Size 10,193 Sqft
Acres 0.234
Property Sub-Type Single Family Residence
Property Description
in one of the area's most desirable neighborhoods. Surrounded by luxury homes, this
property offers both lifestyle and value. Enjoy Florida living with a sunny western-facing
heated saltwater pool, ideal for sunset swims and outdoor entertaining. The private
backyard is fully fenced and features a stylish pergola, creating the perfect shady spot for
backyard cookouts. Step inside to an open great room floor plan with soaring cathedral
ceilings that create a bright and cheery feel. The kitchen has been tastefully updated with
new countertops, Samsung stainless steel appliances, and a cozy breakfast area. The
primary suite features dual walk-in closets, dual vanities, and separate spa tub and shower.
The versatile layout includes a den that easily can be converted to a fourth bedroom.
Additional highlights include a newer A/C system and a 2019 roof. This is a great opportunity
to own a home in a million dollar neighborhood without the million-dollar price tag. Schedule
your private tour today!
Location
State FL
County Lee
Area Cape Coral
Zoning R1-D
Rooms
Bedroom Description First Floor Bedroom,Master BR Ground,Split Bedrooms
Dining Room Breakfast Bar, Formal
Kitchen Island
Interior
Interior Features Cathedral Ceiling(s), Laundry Tub, Smoke Detectors, Tray Ceiling(s), Volume Ceiling, Walk-In Closet(s), Window Coverings
Heating Central Electric
Flooring Tile, Vinyl
Equipment Auto Garage Door, Dishwasher, Disposal, Dryer, Microwave, Range, Refrigerator, Refrigerator/Freezer, Refrigerator/Icemaker, Self Cleaning Oven, Smoke Detector, Washer, Washer/Dryer Hookup
Furnishings Unfurnished
Fireplace No
Window Features Window Coverings
Appliance Dishwasher, Disposal, Dryer, Microwave, Range, Refrigerator, Refrigerator/Freezer, Refrigerator/Icemaker, Self Cleaning Oven, Washer
Heat Source Central Electric
Exterior
Exterior Feature Screened Lanai/Porch
Parking Features Driveway Paved, Paved, Attached
Garage Spaces 2.0
Fence Fenced
Pool Below Ground, Concrete, Electric Heat, Pool Bath, Salt Water, Screen Enclosure
Amenities Available None
Waterfront Description None
View Y/N Yes
View Landscaped Area
Roof Type Shingle
Street Surface Paved
Total Parking Spaces 2
Garage Yes
Private Pool Yes
Building
Lot Description Oversize
Building Description Concrete Block,Stucco, DSL/Cable Available
Story 1
Water Assessment Paid, Central, Dual Water, Well
Architectural Style Ranch, Single Family
Level or Stories 1
Structure Type Concrete Block,Stucco
New Construction No
Schools
Elementary Schools School Of Choice
Middle Schools School Of Choice
High Schools School Of Choice
Others
Pets Allowed Yes
Senior Community No
Tax ID 32-44-23-C1-05965.0440
Ownership Single Family
Security Features Smoke Detector(s)




