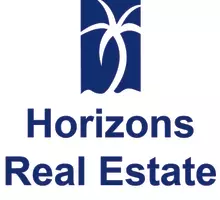19851 Breckenridge DR #102 Estero, FL 33928
UPDATED:
Key Details
Property Type Condo
Sub Type Mid Rise (4-7)
Listing Status Active
Purchase Type For Sale
Square Footage 1,379 sqft
Price per Sqft $228
Subdivision Preserve I
MLS Listing ID 225043257
Style Resale Property
Bedrooms 2
Full Baths 2
Condo Fees $584/mo
HOA Fees $9,620
HOA Y/N Yes
Originating Board Bonita Springs
Year Built 2002
Annual Tax Amount $3,614
Tax Year 2024
Property Sub-Type Mid Rise (4-7)
Property Description
Welcome to this beautifully maintained 2-bedroom, 2-bathroom first-floor condo offering 1,379 sq.ft. of comfortable living space in the desirable Preserve at Breckenridge community. Designed for both everyday living and entertaining, the open-concept floor plan seamlessly connects the main living areas.
The well-appointed kitchen features ample cabinet space, a convenient breakfast bar, and a cozy breakfast nook—perfect for casual meals—plus a formal dining area for larger gatherings. Ceiling fans throughout the home enhance year-round comfort.
The spacious primary suite includes a large walk-in closet and a private ensuite bathroom with a walk-in shower. A second bedroom, full guest bath, and versatile den offer flexible space for guests, family, or a home office.
Step outside to the screened-in lanai and take in tranquil lake and golf course views, with a private door providing easy outdoor access. Additional conveniences include an in-unit laundry room and a covered carport parking space.
Residents of The Preserve at Breckenridge enjoy a wealth of amenities, including a golf course, pickleball, tennis and bocce courts, a clubhouse, and a resort-style community pool and spa. Located just off S. Tamiami Trail in Estero, you're minutes from shopping, dining, and entertainment.
Don't miss your opportunity to enjoy resort-style living in one of Estero's most sought-after communities!
Location
State FL
County Lee
Area Breckenridge
Rooms
Bedroom Description Split Bedrooms
Dining Room Breakfast Bar, Dining - Living
Interior
Interior Features Fire Sprinkler, Foyer, Smoke Detectors
Heating Central Electric
Flooring Tile
Equipment Dishwasher, Disposal, Dryer, Microwave, Range, Refrigerator/Freezer, Smoke Detector, Washer, Washer/Dryer Hookup
Furnishings Unfurnished
Fireplace No
Appliance Dishwasher, Disposal, Dryer, Microwave, Range, Refrigerator/Freezer, Washer
Heat Source Central Electric
Exterior
Exterior Feature Screened Lanai/Porch
Parking Features 1 Assigned, Driveway Paved, Guest, Detached Carport
Carport Spaces 1
Pool Community
Community Features Clubhouse, Pool, Fitness Center, Golf, Sidewalks, Street Lights, Tennis Court(s), Gated
Amenities Available Barbecue, Bike And Jog Path, Bocce Court, Clubhouse, Pool, Community Room, Fitness Center, Golf Course, Internet Access, Library, Pickleball, Shuffleboard Court, Sidewalk, Streetlight, Tennis Court(s), Underground Utility
Waterfront Description Lake
View Y/N Yes
View Golf Course, Lake
Roof Type Shingle
Street Surface Paved
Porch Patio
Total Parking Spaces 1
Garage No
Private Pool No
Building
Lot Description Zero Lot Line
Building Description Concrete Block,Stucco, DSL/Cable Available
Story 5
Water Central
Architectural Style Mid Rise (4-7)
Level or Stories 5
Structure Type Concrete Block,Stucco
New Construction No
Others
Pets Allowed Limits
Senior Community No
Tax ID 20-46-25-E3-14000.0102
Ownership Condo
Security Features Smoke Detector(s),Gated Community,Fire Sprinkler System
Num of Pet 2
Virtual Tour https://view.spiro.media/order/18ff228c-1ff2-4857-36cb-08dd83c947f5?branding=false




