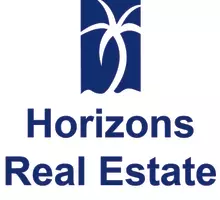1423 SW 40th TER Cape Coral, FL 33914
UPDATED:
Key Details
Property Type Single Family Home
Sub Type Single Family Residence
Listing Status Active
Purchase Type For Sale
Square Footage 2,140 sqft
Price per Sqft $537
Subdivision Cape Coral
MLS Listing ID 225043519
Style Resale Property
Bedrooms 4
Full Baths 3
HOA Y/N Yes
Originating Board Florida Gulf Coast
Year Built 2021
Annual Tax Amount $15,451
Tax Year 2024
Lot Size 10,018 Sqft
Acres 0.23
Property Sub-Type Single Family Residence
Property Description
Location
State FL
County Lee
Area Cape Coral
Zoning RD-W
Rooms
Dining Room Breakfast Room
Kitchen Island, Pantry
Interior
Interior Features Bar, Built-In Cabinets, Fireplace, Foyer, Pantry, Smoke Detectors, Tray Ceiling(s), Walk-In Closet(s), Wet Bar, Window Coverings
Heating Central Electric
Flooring Tile
Equipment Auto Garage Door, Cooktop - Electric, Dishwasher, Disposal, Grill - Gas, Microwave, Refrigerator/Freezer, Refrigerator/Icemaker, Self Cleaning Oven, Smoke Detector, Wine Cooler
Furnishings Negotiable
Fireplace Yes
Window Features Window Coverings
Appliance Electric Cooktop, Dishwasher, Disposal, Grill - Gas, Microwave, Refrigerator/Freezer, Refrigerator/Icemaker, Self Cleaning Oven, Wine Cooler
Heat Source Central Electric
Exterior
Exterior Feature Boat Dock Private, Wooden Dock, Open Porch/Lanai, Screened Lanai/Porch, Built In Grill, Outdoor Kitchen
Parking Features Driveway Paved, Attached
Garage Spaces 3.0
Pool Below Ground, Electric Heat, Screen Enclosure
Waterfront Description Canal Front
View Y/N Yes
View Canal
Roof Type Shingle
Porch Patio
Total Parking Spaces 3
Garage Yes
Private Pool Yes
Building
Lot Description Regular
Story 1
Water Assessment Paid
Architectural Style Ranch, Single Family
Level or Stories 1
Structure Type Concrete Block,Stucco
New Construction No
Schools
Elementary Schools Gulf Elementary School
Middle Schools Gulf Middle School
High Schools Ida S. Baker High School
Others
Pets Allowed Yes
Senior Community No
Tax ID 10-45-23-C1-03350.0140
Ownership Single Family
Security Features Smoke Detector(s)




