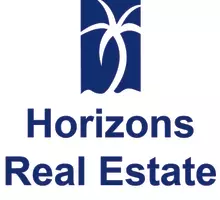4026 SE 3rd AVE Cape Coral, FL 33904
UPDATED:
Key Details
Property Type Single Family Home
Sub Type Single Family Residence
Listing Status Active
Purchase Type For Sale
Square Footage 1,837 sqft
Price per Sqft $353
Subdivision Cape Coral
MLS Listing ID 225043985
Style New Construction
Bedrooms 3
Full Baths 3
HOA Y/N Yes
Originating Board Florida Gulf Coast
Year Built 2025
Annual Tax Amount $1,295
Tax Year 2024
Lot Size 10,585 Sqft
Acres 0.243
Property Sub-Type Single Family Residence
Property Description
Engineered for energy efficiency, the home is Energy Star Certified and boasts superior insulation that significantly reduces heating and cooling costs. Inside, you'll enjoy 10-foot ceilings, an open-concept layout perfect for entertaining. Hurricane impact-rated windows and doors that offer added security and peace of mind. Elevated well above FEMA's required flood zone levels, this property is designed to withstand extreme weather and qualify for deeply discounted homeowners and flood insurance premiums.
Not only is this home structurally superior, it's also eco-conscious, constructed with sustainable, long-lasting materials that reduce your carbon footprint. The quiet interior offers a peaceful retreat thanks to excellent soundproofing. With no HOA, no extra fees, and city water and sewer (with all assessments paid), you get the freedom of ownership without added costs.
Conveniently located near schools, shopping, and everything downtown Cape Coral has to offer, this is the perfect opportunity to stop renting and start building equity.
Location
State FL
County Lee
Area Cape Coral
Zoning R1-D
Rooms
Dining Room Dining - Living
Interior
Interior Features Built-In Cabinets, Pantry, Smoke Detectors, Walk-In Closet(s)
Heating Central Electric
Flooring Tile
Equipment Auto Garage Door, Dishwasher, Disposal, Dryer
Furnishings Unfurnished
Fireplace No
Appliance Dishwasher, Disposal, Dryer
Heat Source Central Electric
Exterior
Parking Features Attached
Garage Spaces 2.0
Fence Fenced
Pool Below Ground
Amenities Available None
Waterfront Description None
View Y/N Yes
Roof Type Built-Up
Total Parking Spaces 2
Garage Yes
Private Pool Yes
Building
Lot Description Oversize
Story 1
Water Assessment Paid, Central
Architectural Style Ranch, Single Family
Level or Stories 1
Structure Type Concrete Block,Stucco
New Construction Yes
Others
Pets Allowed Yes
Senior Community No
Tax ID 12-45-23-C1-00248.0130
Ownership Single Family
Security Features Smoke Detector(s)




