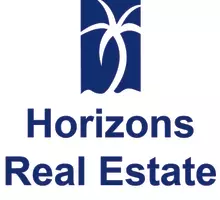3237 Yucatan PKWY Cape Coral, FL 33993
UPDATED:
Key Details
Property Type Single Family Home
Sub Type Single Family Residence
Listing Status Active
Purchase Type For Sale
Square Footage 2,054 sqft
Price per Sqft $372
Subdivision Cape Coral
MLS Listing ID 225045604
Style Resale Property
Bedrooms 3
Full Baths 2
HOA Y/N Yes
Originating Board Florida Gulf Coast
Year Built 2007
Annual Tax Amount $1,578
Tax Year 2024
Lot Size 0.927 Acres
Acres 0.927
Property Sub-Type Single Family Residence
Property Description
This stunning custom built by Eric Strauch single-family home, boasts luxury and elegance at every turn. With 3 bedrooms, 2 bathrooms, and a spacious office, there is plenty of room for your family to spread out and relax. The gourmet kitchen features granite counters, black appliances, custom cabinets, and tile flooring, making it the perfect space for entertaining guests or preparing family meals. The open concept living area is highlighted by soaring 10 ft. ceilings, crown molding, and tray ceilings, creating a sense of grandeur and sophistication.
Step outside to your own private oasis, complete with an in-ground pool, spa and waterfall, perfect for cooling off on hot summer days or relaxing under the stars. The saltwater pool is equipped with both electric and solar heaters, ensuring year-round enjoyment. The outdoor living space also includes a custom-built dock and captains' walk, providing easy access to the Gulf for boating and fishing enthusiasts. With a 10,000 lb. boat lift, you can easily store your watercraft and explore the crystal-clear waters of the Gulf of America at your leisure.
This home is truly a waterfront paradise, offering the best of Florida living. Whether you're enjoying a quiet evening on the lanai, taking a dip in the pool, or cruising along the waterways, this home has everything you need to live the ultimate coastal lifestyle. Don't miss your chance to own this piece of paradise - schedule a showing today and make this dream home yours!
Location
State FL
County Lee
Area Cape Coral
Zoning R1
Rooms
Bedroom Description Split Bedrooms
Dining Room Breakfast Bar, Dining - Family, Eat-in Kitchen
Kitchen Island, Pantry
Interior
Interior Features Built-In Cabinets, French Doors, Pantry, Tray Ceiling(s), Volume Ceiling, Walk-In Closet(s)
Heating Central Electric
Flooring Tile
Equipment Auto Garage Door, Cooktop - Electric, Dishwasher, Disposal, Dryer, Microwave, Refrigerator/Freezer, Security System, Smoke Detector, Solar Panels, Washer
Furnishings Unfurnished
Fireplace No
Appliance Electric Cooktop, Dishwasher, Disposal, Dryer, Microwave, Refrigerator/Freezer, Washer
Heat Source Central Electric
Exterior
Exterior Feature Boat Dock Private, Composite Dock, Screened Lanai/Porch
Parking Features Driveway Paved, Attached
Garage Spaces 3.0
Pool Equipment Stays, Electric Heat, Solar Heat
Amenities Available None
Waterfront Description Canal Front,Seawall
View Y/N Yes
View Canal
Roof Type Tile
Street Surface Paved
Total Parking Spaces 3
Garage Yes
Private Pool Yes
Building
Lot Description Corner Lot, Oversize
Story 1
Sewer Septic Tank
Water Well
Architectural Style Ranch, Single Family
Level or Stories 1
Structure Type Concrete Block,Stucco
New Construction No
Others
Pets Allowed Yes
Senior Community No
Tax ID 06-44-23-C2-04265.0400
Ownership Single Family
Security Features Security System,Smoke Detector(s)
Virtual Tour https://tours.my360virtual.net/2313208?idx=1




