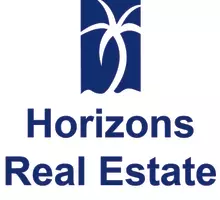524 13th ST SW Naples, FL 34117
UPDATED:
Key Details
Property Type Single Family Home
Sub Type Single Family Residence
Listing Status Active
Purchase Type For Sale
Square Footage 3,766 sqft
Price per Sqft $662
Subdivision Golden Gate Estates
MLS Listing ID 225050814
Style New Construction
Bedrooms 5
Full Baths 4
Half Baths 1
HOA Y/N Yes
Year Built 2025
Annual Tax Amount $1,913
Tax Year 2024
Lot Size 2.500 Acres
Acres 2.5
Property Sub-Type Single Family Residence
Source Naples
Property Description
Designed with a thoughtful open layout, the home features expansive living spaces, soaring ceilings, and clean modern finishes throughout. At the heart of the home, a custom feature wall in the living room showcases a natural gas fireplace, floating shelves, built-in cabinetry, and a wet bar—creating a warm and elevated atmosphere.
The chef-inspired kitchen is paired with a hidden prep area and walk-in pantry—keeping daily routines effortlessly organized and clutter out of sight.
A refined study room with a built-in closet sits near the front entrance, across from a convenient half bath—perfect as a home executive office, occasional guest room, a creative space for crafts or wellness, or even a dedicated pet retreat.
Retreat to the private owner's suite complete with a spa-like bath, freestanding tub, and a secluded outdoor shower for a true resort feel. Step directly from the bedroom out to the fully screened pool area with its own gas fireplace and built-in grill—ideal for Florida evenings under the stars.
With "NO HOA" restrictions and plenty of land to expand, this property gives you the freedom to create the lifestyle you've always dreamed of. Build a workshop, add a guest house, bring your horses, or plant your own garden oasis—there's room for it all.
Whether you're planning your retirement, searching for a peaceful second home in Florida, or simply need more space for a growing family, this estate offers unmatched flexibility and opportunity.
Location
State FL
County Collier
Area Golden Gate Estates
Rooms
Dining Room Dining - Living, Eat-in Kitchen
Interior
Interior Features Built-In Cabinets, Fireplace, Foyer, Pantry, Smoke Detectors, Walk-In Closet(s), Wet Bar
Heating Central Electric, Natural Gas
Flooring Tile
Fireplaces Type Outside
Equipment Auto Garage Door, Cooktop - Gas, Disposal, Freezer, Grill - Gas, Microwave, Refrigerator, Reverse Osmosis, Smoke Detector, Tankless Water Heater, Washer/Dryer Hookup, Water Treatment Owned, Wine Cooler
Furnishings Unfurnished
Fireplace Yes
Appliance Gas Cooktop, Disposal, Freezer, Grill - Gas, Microwave, Refrigerator, Reverse Osmosis, Tankless Water Heater, Water Treatment Owned, Wine Cooler
Heat Source Central Electric, Natural Gas
Exterior
Exterior Feature Glass Porch, Screened Lanai/Porch, Outdoor Kitchen, Outdoor Shower
Parking Features Attached
Garage Spaces 3.0
Pool Pool/Spa Combo, Below Ground, Salt Water, Screen Enclosure
Community Features Street Lights
Amenities Available Horses OK, Streetlight
Waterfront Description None
View Y/N Yes
View Landscaped Area
Roof Type Metal
Porch Patio
Total Parking Spaces 3
Garage Yes
Private Pool Yes
Building
Lot Description Oversize
Building Description Concrete Block,Brick,Stucco, DSL/Cable Available
Story 1
Sewer Septic Tank
Water Reverse Osmosis - Entire House
Architectural Style Ranch, Single Family
Level or Stories 1
Structure Type Concrete Block,Brick,Stucco
New Construction Yes
Others
Pets Allowed Yes
Senior Community No
Tax ID 37014160006
Ownership Single Family
Security Features Smoke Detector(s)




