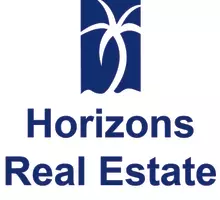4610 Hawks Nest DR #A104 Naples, FL 34114
UPDATED:
Key Details
Property Type Condo
Sub Type Low Rise (1-3)
Listing Status Active
Purchase Type For Sale
Square Footage 1,446 sqft
Price per Sqft $321
Subdivision Hawk'S Nest
MLS Listing ID 225051510
Style Resale Property
Bedrooms 2
Full Baths 2
Condo Fees $1,861/qua
HOA Fees $7,444
HOA Y/N Yes
Year Built 1999
Annual Tax Amount $4,928
Tax Year 2024
Property Sub-Type Low Rise (1-3)
Source Naples
Property Description
Location
State FL
County Collier
Area Fiddler'S Creek
Rooms
Bedroom Description Split Bedrooms
Dining Room Breakfast Bar, Eat-in Kitchen
Kitchen Island
Interior
Interior Features Coffered Ceiling(s), Fire Sprinkler, Wired for Sound
Heating Central Electric
Flooring Carpet, Tile, Wood
Equipment Auto Garage Door, Cooktop - Electric, Dishwasher, Disposal, Dryer, Microwave, Range, Refrigerator/Freezer, Smoke Detector, Washer
Furnishings Furnished
Fireplace No
Appliance Electric Cooktop, Dishwasher, Disposal, Dryer, Microwave, Range, Refrigerator/Freezer, Washer
Heat Source Central Electric
Exterior
Exterior Feature Screened Lanai/Porch
Parking Features Deeded, Attached
Garage Spaces 1.0
Pool Community
Community Features Clubhouse, Pool, Fitness Center, Golf, Putting Green, Restaurant, Tennis Court(s), Gated
Amenities Available Beach Club Available, Bike And Jog Path, Bocce Court, Clubhouse, Pool, Community Room, Spa/Hot Tub, Fitness Center, Full Service Spa, Golf Course, Internet Access, Marina, Pickleball, Play Area, Putting Green, Restaurant, Tennis Court(s)
Waterfront Description Lake
View Y/N Yes
View Water
Roof Type Tile
Street Surface Paved
Total Parking Spaces 1
Garage Yes
Private Pool No
Building
Lot Description Zero Lot Line
Building Description Concrete Block,Stucco, DSL/Cable Available
Story 1
Water Assessment Paid, Central
Architectural Style Ranch, Low Rise (1-3)
Level or Stories 1
Structure Type Concrete Block,Stucco
New Construction No
Others
Pets Allowed Limits
Senior Community No
Pet Size 25
Tax ID 49455800081
Ownership Condo
Security Features Smoke Detector(s),Gated Community,Fire Sprinkler System
Num of Pet 2




