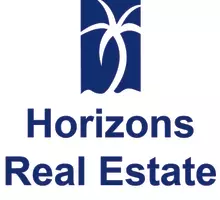2104 W First ST #1402 Fort Myers, FL 33901
UPDATED:
Key Details
Property Type Condo
Sub Type High Rise (8+)
Listing Status Active
Purchase Type For Sale
Square Footage 2,140 sqft
Price per Sqft $357
Subdivision High Point Place
MLS Listing ID 225052925
Style Resale Property
Bedrooms 3
Full Baths 2
Condo Fees $3,987/qua
HOA Fees $15,948
HOA Y/N Yes
Year Built 2006
Annual Tax Amount $7,822
Tax Year 2024
Lot Size 1.440 Acres
Acres 1.4397
Property Sub-Type High Rise (8+)
Source Florida Gulf Coast
Property Description
The open-concept floor plan has been thoughtfully updated with designer finishes, fresh paint, custom wall trim, and rich wood flooring. Elegant tray ceilings and curated Restoration Hardware lighting add a sophisticated touch, while large windows fill the home with natural light. The gourmet kitchen is both functional and beautiful, featuring premium appliances, ample cabinetry, and a built-in Miele coffee machine—perfect for entertaining or everyday indulgence.
The spacious primary suite is a tranquil retreat with river views, a spa-like en-suite bath, and a generous walk-in closet. Two additional bedrooms offer flexibility for guests, a home office, or hobbies. A new Samsung washer and dryer enhance the everyday convenience of this meticulously maintained home.
This property also includes an assigned garage parking space, with the option to easily accommodate a second vehicle and ample guest parking nearby. In addition, the property features an additional storage unit. Resort-style community amenities include a riverside pool and spa, fully equipped fitness center, sauna, bike storage, and more.
Just minutes from the vibrant downtown Fort Myers River District, you'll enjoy easy access to fine dining, local shops, entertainment venues, breweries, and seasonal street fairs. This is riverfront city living at its best—stylish, low-maintenance, and effortlessly connected to everything that makes Southwest Florida exceptional.
Location
State FL
County Lee
Area High Point Place
Rooms
Bedroom Description Split Bedrooms
Dining Room Breakfast Bar, Dining - Living
Kitchen Pantry
Interior
Interior Features Built-In Cabinets, Coffered Ceiling(s), Pantry, Tray Ceiling(s), Walk-In Closet(s)
Heating Central Electric
Flooring Wood
Equipment Cooktop - Electric, Dishwasher, Disposal, Dryer, Freezer, Microwave, Other, Washer, Wine Cooler
Furnishings Unfurnished
Fireplace No
Appliance Electric Cooktop, Dishwasher, Disposal, Dryer, Freezer, Microwave, Other, Washer, Wine Cooler
Heat Source Central Electric
Exterior
Exterior Feature Balcony, Screened Balcony, Courtyard, Storage
Parking Features 1 Assigned, Paved, Attached
Garage Spaces 1.0
Pool Community
Community Features Pool, Fitness Center, Street Lights
Amenities Available Barbecue, Bike And Jog Path, Bike Storage, Pool, Spa/Hot Tub, Fitness Center, Storage, Guest Room, Sauna, Streetlight
Waterfront Description River Front
View Y/N Yes
View Basin, River
Roof Type Built-Up
Street Surface Paved
Total Parking Spaces 1
Garage Yes
Private Pool No
Building
Lot Description Zero Lot Line
Story 1
Water Central
Architectural Style Contemporary, High Rise (8+)
Level or Stories 1
Structure Type Concrete Block,Stucco
New Construction No
Schools
Elementary Schools Proximity
Middle Schools School Choice
High Schools School Choice
Others
Pets Allowed Limits
Senior Community No
Pet Size 25
Tax ID 14-44-24-P3-0301B.1402
Ownership Condo
Num of Pet 2




