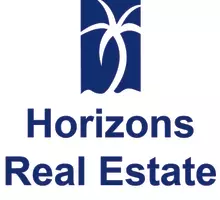4106 3rd AVE SW Naples, FL 34119
OPEN HOUSE
Sat Jun 14, 1:00pm - 3:00pm
UPDATED:
Key Details
Property Type Single Family Home
Sub Type Single Family Residence
Listing Status Active
Purchase Type For Sale
Square Footage 2,491 sqft
Price per Sqft $582
Subdivision Collier Woods
MLS Listing ID 225055089
Style Resale Property
Bedrooms 5
Full Baths 3
HOA Y/N Yes
Year Built 1991
Annual Tax Amount $6,477
Tax Year 2024
Lot Size 2.270 Acres
Acres 2.27
Property Sub-Type Single Family Residence
Source Naples
Property Description
The chef's kitchen is the showpiece of the home, designed with a Wolf induction cooktop, Samsung appliances, custom cabinetry, and a generous walk-in pantry. Built-in indoor and outdoor speaker systems make this a true entertainer's dream. Custom closets and thoughtful storage solutions elevate everyday living.
The fully detached 700 sq ft guest house adds value and flexibility. The guest house is ready for your custom renovation with 2 bedrooms, 1 bath and plumbed for a kitchen. Interior design services are included and resources are ready to turn this into a reality. The front of the structure includes a 3-car garage—bringing the total garage capacity to five cars. Outside, enjoy a sprawling pool and jacuzzi area with an oversized deck finished in imported Italian tile, all set on a 150-foot-wide lot with lush surroundings and endless possibilities for creating your dream outdoor oasis.
Location
State FL
County Collier
Area Collier Woods
Rooms
Bedroom Description Master BR Ground
Dining Room Breakfast Bar, Dining - Family
Kitchen Island
Interior
Interior Features Built-In Cabinets, Cathedral Ceiling(s), Fireplace, Foyer, Pantry, Smoke Detectors, Vaulted Ceiling(s)
Heating Central Electric
Flooring Tile
Equipment Auto Garage Door, Cooktop - Electric, Dishwasher, Disposal, Double Oven, Dryer, Microwave, Refrigerator/Icemaker, Reverse Osmosis, Security System, Washer, Water Treatment Owned
Furnishings Unfurnished
Fireplace Yes
Appliance Electric Cooktop, Dishwasher, Disposal, Double Oven, Dryer, Microwave, Refrigerator/Icemaker, Reverse Osmosis, Washer, Water Treatment Owned
Heat Source Central Electric
Exterior
Exterior Feature Open Porch/Lanai
Parking Features Attached
Garage Spaces 5.0
Fence Fenced
Pool Below Ground, Concrete, Custom Upgrades, Electric Heat
Amenities Available None
Waterfront Description None
View Y/N Yes
View Landscaped Area, Trees/Woods
Roof Type Shingle
Street Surface Paved
Total Parking Spaces 5
Garage Yes
Private Pool Yes
Building
Lot Description Oversize
Story 1
Sewer Septic Tank
Water Well
Architectural Style Ranch, Single Family
Level or Stories 1
Structure Type Concrete Block,Stucco
New Construction No
Others
Pets Allowed Yes
Senior Community No
Tax ID 36617000001
Ownership Single Family
Security Features Security System,Smoke Detector(s)




