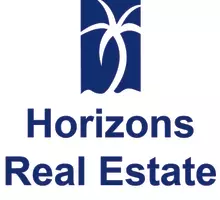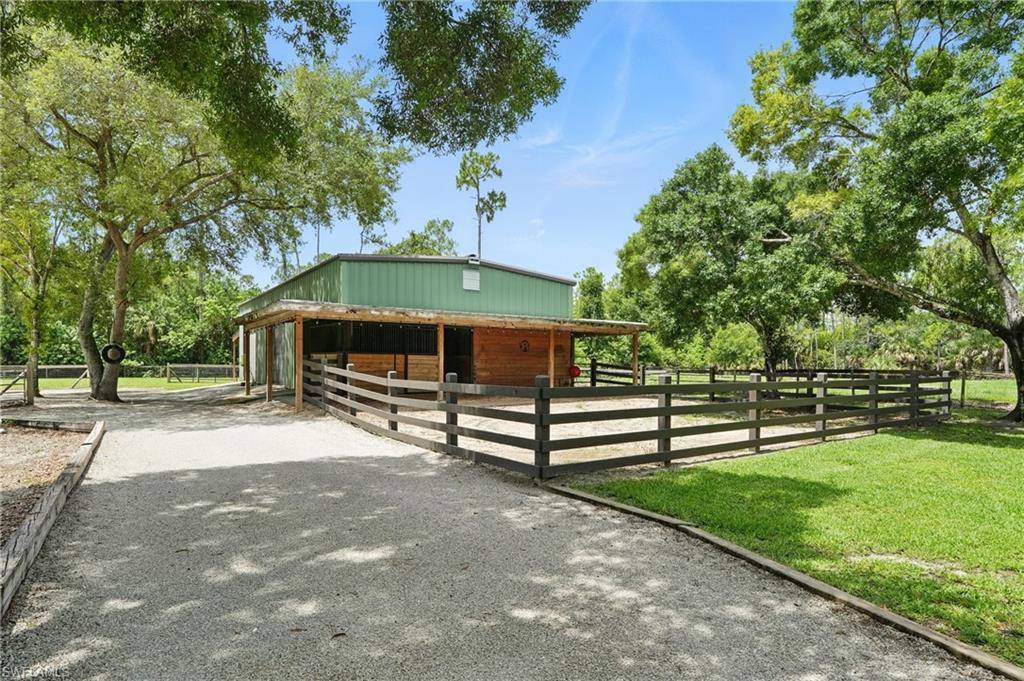4740 5th AVE SW Naples, FL 34119
UPDATED:
Key Details
Property Type Single Family Home
Sub Type Single Family Residence
Listing Status Active
Purchase Type For Sale
Square Footage 2,738 sqft
Price per Sqft $766
Subdivision Golden Gate Estates
MLS Listing ID 225055052
Style Resale Property
Bedrooms 3
Full Baths 3
HOA Y/N Yes
Year Built 2000
Annual Tax Amount $4,559
Tax Year 2024
Lot Size 6.020 Acres
Acres 6.02
Property Sub-Type Single Family Residence
Source Naples
Property Description
experience you don't want to miss! Unlock its full potential by exploring the lifestyle video, detailed floor/building /plot plans, survey, and so much more. Take note: the 6.2-acre family compound can easily be separated into two 3-acre parcels for development.
Location
State FL
County Collier
Area Golden Gate Estates
Zoning 1-single family
Rooms
Bedroom Description First Floor Bedroom,Master BR Ground,Master BR Sitting Area,Split Bedrooms,Two Master Suites
Dining Room Breakfast Bar, Breakfast Room, Formal
Kitchen Island, Pantry
Interior
Interior Features Built-In Cabinets, Closet Cabinets, Coffered Ceiling(s), Fireplace, Foyer, French Doors, Laundry Tub, Pantry, Pull Down Stairs, Smoke Detectors, Wired for Sound, Tray Ceiling(s), Volume Ceiling, Walk-In Closet(s), Wheel Chair Access, Window Coverings
Heating Central Electric, Heat Pump
Flooring Marble, Wood
Equipment Auto Garage Door, Central Vacuum, Cooktop, Cooktop - Electric, Dishwasher, Disposal, Double Oven, Dryer, Microwave, Range, Refrigerator/Freezer, Refrigerator/Icemaker, Reverse Osmosis, Smoke Detector, Wall Oven, Washer, Washer/Dryer Hookup, Water Treatment Owned
Furnishings Unfurnished
Fireplace Yes
Window Features Window Coverings
Appliance Cooktop, Electric Cooktop, Dishwasher, Disposal, Double Oven, Dryer, Microwave, Range, Refrigerator/Freezer, Refrigerator/Icemaker, Reverse Osmosis, Wall Oven, Washer, Water Treatment Owned
Heat Source Central Electric, Heat Pump
Exterior
Exterior Feature Screened Lanai/Porch, Storage
Parking Features Driveway Paved, Guest, Load Space, Paved, RV-Boat, Attached
Garage Spaces 8.0
Fence Fenced
Pool Below Ground, Concrete, Pool Bath, Screen Enclosure
Community Features Stable(s)
Amenities Available Horses OK, Internet Access, Stable(s)
Waterfront Description None
View Y/N Yes
View Landscaped Area, Preserve, Trees/Woods
Roof Type Metal
Street Surface Gravel
Handicap Access Wheel Chair Access, Accessible Full Bath
Total Parking Spaces 8
Garage Yes
Private Pool Yes
Building
Lot Description Cul-De-Sac, Dead End, Oversize
Building Description Concrete Block,Stucco, DSL/Cable Available
Story 1
Sewer Septic Tank
Water Reverse Osmosis - Entire House, Well
Architectural Style Ranch, Single Family
Level or Stories 1
Structure Type Concrete Block,Stucco
New Construction No
Schools
Elementary Schools Vineyards Elem Sch
Middle Schools Oakridge Middle Sch
High Schools Gulf Coast High Sch
Others
Pets Allowed Yes
Senior Community No
Tax ID 26062000022
Ownership Single Family
Security Features Smoke Detector(s)
Virtual Tour https://dl.dropboxusercontent.com/scl/fi/gj0dd04bboqp08qe9taep/4740-5th-Ave-SW-Naples-FL-unbranded.mp4?rlkey=f9xkrl34bgu6b89sp32o5kc5o&raw=1




