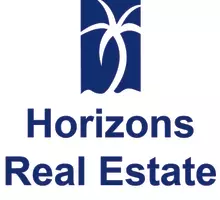1525 NW 34th AVE Cape Coral, FL 33993
UPDATED:
Key Details
Property Type Single Family Home
Sub Type Single Family Residence
Listing Status Active
Purchase Type For Sale
Square Footage 2,234 sqft
Price per Sqft $568
Subdivision Cape Coral
MLS Listing ID 225057944
Style New Construction
Bedrooms 4
Full Baths 3
HOA Y/N Yes
Year Built 2025
Annual Tax Amount $2,798
Tax Year 2024
Lot Size 10,018 Sqft
Acres 0.23
Property Sub-Type Single Family Residence
Source Florida Gulf Coast
Property Description
4 Bedrooms + Den | 3 Bathrooms | 3-Car Garage | Pool + Spa | Metal Roof | Welcome to your future dream home—a stunning, high-end new construction scheduled for completion by August 1st, 2025. This thoughtfully designed single-family residence offers the rare opportunity for buyers to customize their kitchen cabinet and door colors, allowing you to add a personal touch before moving in.
Featuring 4 spacious bedrooms, a large enclosed den with closets (perfect as a 5th bedroom, office, or guest suite), and 3 full bathrooms, this home offers 2,234 sq. ft. of living space designed for comfort, functionality, and modern Florida living.
Step inside to find warm-toned floor tiles that create an inviting and serene atmosphere throughout the home. The expansive open-concept layout flows seamlessly from the main living area into the chef-style kitchen, which will be outfitted with high-end smart appliances selected to perfectly complement your customized cabinetry and finishes. The Calacatta-style counters, ample storage, and large center island make this kitchen as beautiful as it is practical.
Retreat to the luxurious primary suite, where sliding glass doors open directly to the pool area, blending indoor and outdoor living. The spa-like en suite bath includes dual vanities, elegant finishes, and a walk-in shower. The pool bathroom also features sliding glass doors to the lanai, making outdoor entertaining and access seamless for guests.
Outside, enjoy the Florida lifestyle to its fullest with a 12x24 ft. pool complete with a built-in jacuzzi area—all beneath a fully covered lanai and enclosed by a durable cage structure, offering year-round enjoyment and protection from the elements.
This home is built to last with a long-lasting metal roof, offering enhanced durability, energy efficiency, and sleek curb appeal. The home also boasts a 3-car garage, offering ample space for vehicles, storage, or even a workshop. All windows and doors are hurricane impact-rated, providing safety and peace of mind in any season.
LOCATION, LOCATION, LOCATION! - This incredible property is located just minutes from the future 7 Islands development—a highly anticipated Cape Coral waterfront community that promises luxury waterfront dining, marina access, and upscale lifestyle opportunities. (Search “7 Islands Cape Coral” online to explore this transformative project.)
Whether you're searching for a permanent residence, a vacation retreat, or a strong investment property in one of Florida's fastest-growing cities, this home checks every box.
**** Interior photos are representative and may not be exact. Final finishes and features may vary from the images shown.****
Schedule your private showing or request a walkthrough of the model home today. Your Cape Coral dream home is waiting—don't miss this opportunity!
Location
State FL
County Lee
Area Cape Coral
Zoning RD-W
Rooms
Bedroom Description First Floor Bedroom,Master BR Ground,Split Bedrooms
Dining Room Breakfast Bar, Dining - Family, Dining - Living, Eat-in Kitchen
Kitchen Island, Pantry, Walk-In Pantry
Interior
Interior Features Built-In Cabinets, French Doors, Smoke Detectors, Tray Ceiling(s), Walk-In Closet(s)
Heating Central Electric
Flooring Tile
Equipment Auto Garage Door, Dishwasher, Disposal, Dryer, Microwave, Range, Refrigerator/Icemaker, Washer
Furnishings Unfurnished
Fireplace No
Appliance Dishwasher, Disposal, Dryer, Microwave, Range, Refrigerator/Icemaker, Washer
Heat Source Central Electric
Exterior
Exterior Feature Water Avail at Dock, Open Porch/Lanai
Parking Features Covered, Paved, Attached, Detached Carport
Garage Spaces 3.0
Carport Spaces 4
Pool Below Ground, Concrete, Salt Water
Amenities Available None
Waterfront Description Canal Front,Seawall
View Y/N Yes
View Canal, Gulf, Water
Roof Type Metal
Porch Patio
Total Parking Spaces 7
Garage Yes
Private Pool Yes
Building
Lot Description Regular
Story 1
Sewer Septic Tank
Water Well
Architectural Style Ranch, Florida, Single Family
Level or Stories 1
Structure Type Concrete Block,Stucco
New Construction Yes
Others
Pets Allowed Yes
Senior Community No
Tax ID 06-44-23-C2-04248.0040
Ownership Single Family
Security Features Smoke Detector(s)




