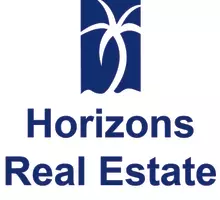For more information regarding the value of a property, please contact us for a free consultation.
205 Via Perignon #2-3 Naples, FL 34119
Want to know what your home might be worth? Contact us for a FREE valuation!

Our team is ready to help you sell your home for the highest possible price ASAP
Key Details
Sold Price $515,000
Property Type Single Family Home
Sub Type 2 Story,Low Rise (1-3)
Listing Status Sold
Purchase Type For Sale
Square Footage 2,526 sqft
Price per Sqft $203
Subdivision Tra Vigne
MLS Listing ID 223053194
Sold Date 12/21/23
Style Resale Property
Bedrooms 3
Full Baths 2
Half Baths 1
Condo Fees $2,247/qua
HOA Fees $8,988
HOA Y/N Yes
Originating Board Naples
Year Built 1996
Annual Tax Amount $1,909
Tax Year 2022
Property Sub-Type 2 Story,Low Rise (1-3)
Property Description
Welcome to a wonderful property at Tra-Vigne at The Vineyards. This coach home offers the largest and spacious open layout, featuring 3 bdrms plus a den. The mature trees and peaceful surroundings create a serene atmosphere. The property also includes a garage, providing convenient parking and storage.
The floor plan of the home is designed for comfortable living, with highlights such as a large enclosed/glass air-conditioned lanai, a den or study area, and an oversized walk-in closet in the Master Bedroom. The first-floor foyer area adds a touch of elegance to the entryway. Membership to the Vineyards Country Club offers a range of fantastic amenities which include a magnificent 70,000 sq ft clubhouse, 36 holes of golf, tennis courts, pickleball courts, a fitness center, a resort-style pool, and various dining options. This creates a lifestyle of leisure and luxury right at your doorstep. Located proximity to excellent shopping options, pristine beaches, top-tier schools, and quality healthcare facilities makes this property an ideal place to live.
Location
State FL
County Collier
Area Vineyards
Rooms
Bedroom Description Split Bedrooms
Dining Room Breakfast Bar, Dining - Living, Eat-in Kitchen
Kitchen Built-In Desk
Interior
Interior Features French Doors, Pantry, Pull Down Stairs, Wired for Sound, Walk-In Closet(s)
Heating Central Electric
Flooring Carpet, Tile
Equipment Dishwasher, Disposal, Dryer, Microwave, Range, Refrigerator, Washer
Furnishings Unfurnished
Fireplace No
Appliance Dishwasher, Disposal, Dryer, Microwave, Range, Refrigerator, Washer
Heat Source Central Electric
Exterior
Parking Features Driveway Paved, Guest, Attached
Garage Spaces 1.0
Pool Community
Community Features Clubhouse, Pool, Fitness Center, Golf, Restaurant, Tennis Court(s), Gated
Amenities Available Bike And Jog Path, Clubhouse, Pool, Fitness Center, Golf Course, Restaurant, Tennis Court(s), Underground Utility
Waterfront Description None
View Y/N Yes
View Landscaped Area, Trees/Woods
Roof Type Tile
Street Surface Paved
Total Parking Spaces 1
Garage Yes
Private Pool No
Building
Lot Description Zero Lot Line
Story 2
Water Central
Architectural Style Two Story, Low Rise (1-3)
Level or Stories 2
Structure Type Concrete Block,Stucco,Wood Siding
New Construction No
Schools
Elementary Schools Vineyards Elementary School
Middle Schools Oakridge Middle School
High Schools Gulf Coast High School
Others
Pets Allowed Limits
Senior Community No
Pet Size 10
Tax ID 77430000140
Ownership Condo
Security Features Gated Community
Num of Pet 2
Read Less

Bought with Premiere Plus Realty Company



